River Ranch Townhomes & Apartments - Apartment Living in Santa Clarita, CA
About
Welcome to River Ranch Townhomes & Apartments
18005 Anne's Circle Santa Clarita, CA 91387P: 661-485-4118 TTY: 711
F: 661-251-5030
Office Hours
Monday through Friday 9:00 AM to 7:00 PM. Saturday and Sunday 9:00 AM to 6:00 PM.
Are you looking for a great apartment to rent in Santa Clarita, California? River Ranch Townhomes & Apartments, located off Antelope Valley Freeway and Sierra Highway, provides easy access to noteworthy shopping and dining opportunities. Just to the west, Six Flags Magic Mountain supplies endless enjoyment for all ages. Head to Vasquez Rocks Interpretive Center to visit their museum and do some hiking or rock climbing.
River Ranch Townhomes & Apartments will surely meet your standard of fine living with one of our versatile floor plans. Our beautifully designed one, two, and three bedroom townhomes and apartments for rent offer second-to-none luxuries. Full-size washer and dryer, mirrored wardrobe doors, spacious walk-in closets, and soaring cathedral ceilings are just the beginning. Whip up a delicious meal in your gourmet kitchen full of quality Whirlpool energy-saving appliances. Enjoy the spectacular views from your patio or balcony. Two-car garages will provide shelter from the California sun for your vehicle.
Welcome to the enchanting oasis of River Ranch Townhomes & Apartments in Santa Clarita, CA. Mediterranean-inspired architecture, lush landscaping, and majestic palm trees beckon you to indulge in upscale living. Dive into our shimmering pools, relax in the whirlpool spa, or watch your little ones play gleefully at the charming children's playground. Stay active in our fully-equipped fitness center and embrace our pet-friendly community, where furry friends are cherished members. Experience the allure of opulence living - visit us today and let your everyday life blossom in our welcoming haven!
Specials
Tour & Lease Specials
Valid 2025-06-30 to 2025-07-30
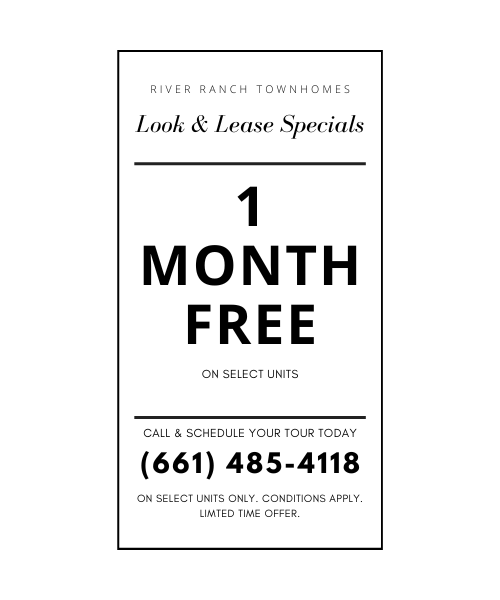
Schedule an in-person, self-guided, or virtual tour! Call (661) 485-4118
*On select units only. Conditions apply. This is a limited-time offer. All prices are subject to change at any time without further notice.
Floor Plans
1 Bedroom Floor Plan
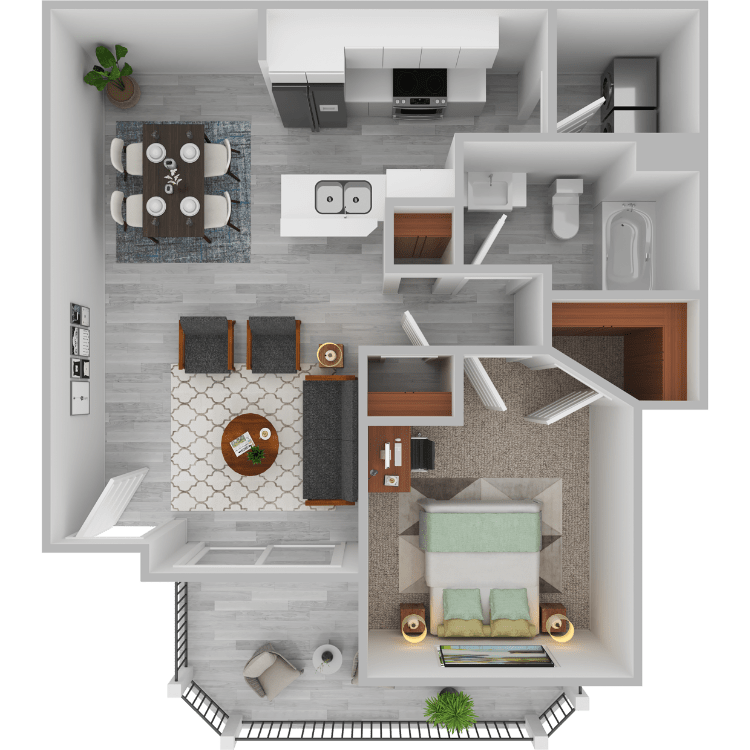
Plan F- 1 bed 1 bath
Details
- Beds: 1 Bedroom
- Baths: 1
- Square Feet: 650
- Rent: Call for details.
- Deposit: $500 On approved credit.
Floor Plan Amenities
- Cable Ready
- Carpeted Floors
- Dishwasher
- Full-size Washer and Dryer
- Garage
- Microwave
- Mini Blinds
- Pantry
- Private Balconies and Patios
- Spacious Walk-in Closets
- Spectacular Views Available
- Vertical Blinds
* In Select Apartment Homes
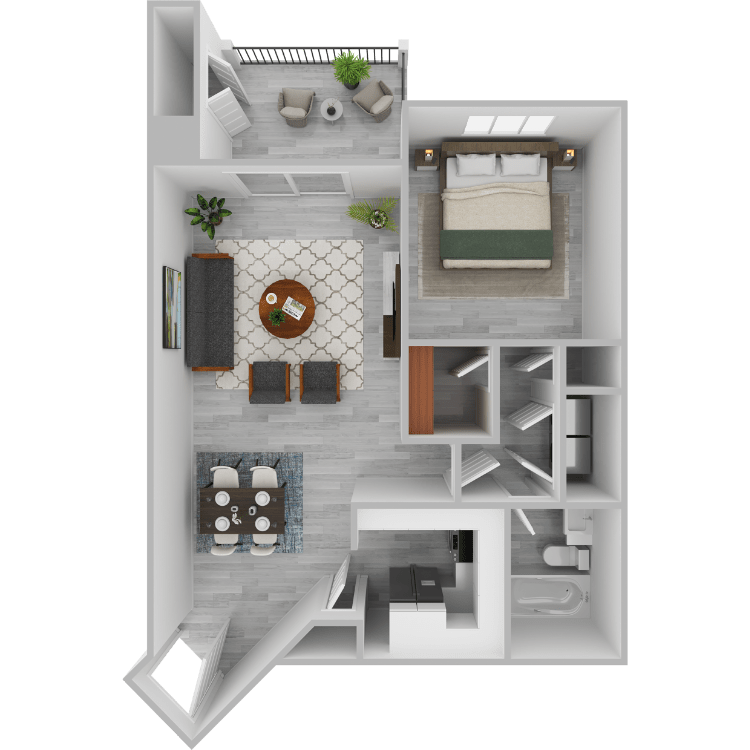
Plan G- 1 bed 1bath
Details
- Beds: 1 Bedroom
- Baths: 1
- Square Feet: 674
- Rent: Call for details.
- Deposit: $500 On approved credit.
Floor Plan Amenities
- Cable Ready
- Carpeted Floors
- Dishwasher
- Full-size Washer and Dryer
- Garage
- Microwave
- Mini Blinds
- Pantry
- Private Balconies and Patios
- Spacious Walk-in Closets
- Spectacular Views Available
- Vaulted Ceilings
- Vertical Blinds
* In Select Apartment Homes
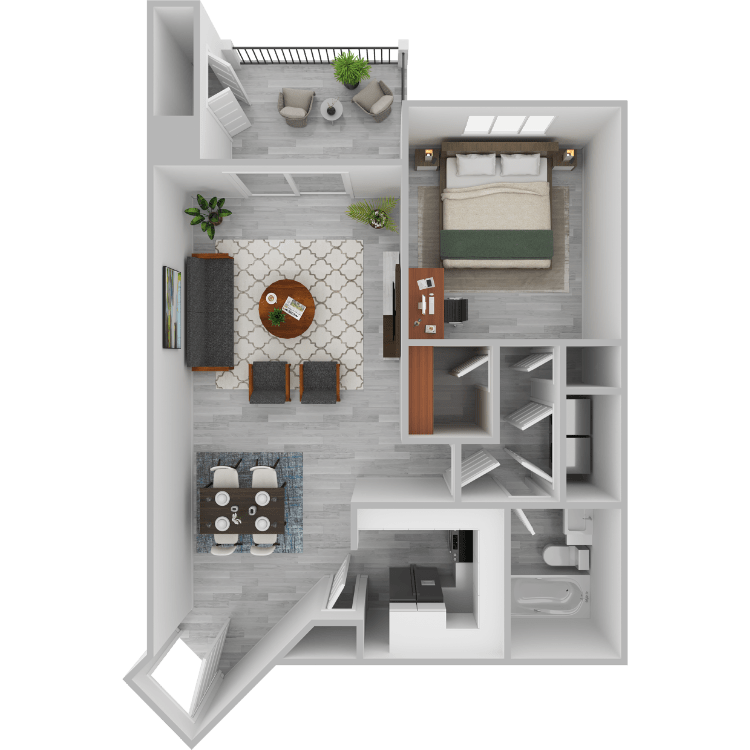
Plan H- 1 bed 1 bath
Details
- Beds: 1 Bedroom
- Baths: 1
- Square Feet: 734
- Rent: Call for details.
- Deposit: $500 On approved credit.
Floor Plan Amenities
- Cable Ready
- Carpeted Floors
- Dishwasher
- Extra Storage
- Full-size Washer and Dryer
- Garage
- Microwave
- Mini Blinds
- Private Balconies and Patios
- Spacious Walk-in Closets
- Spectacular Views Available
- Vaulted Ceilings
- Vertical Blinds
* In Select Apartment Homes
2 Bedroom Floor Plan
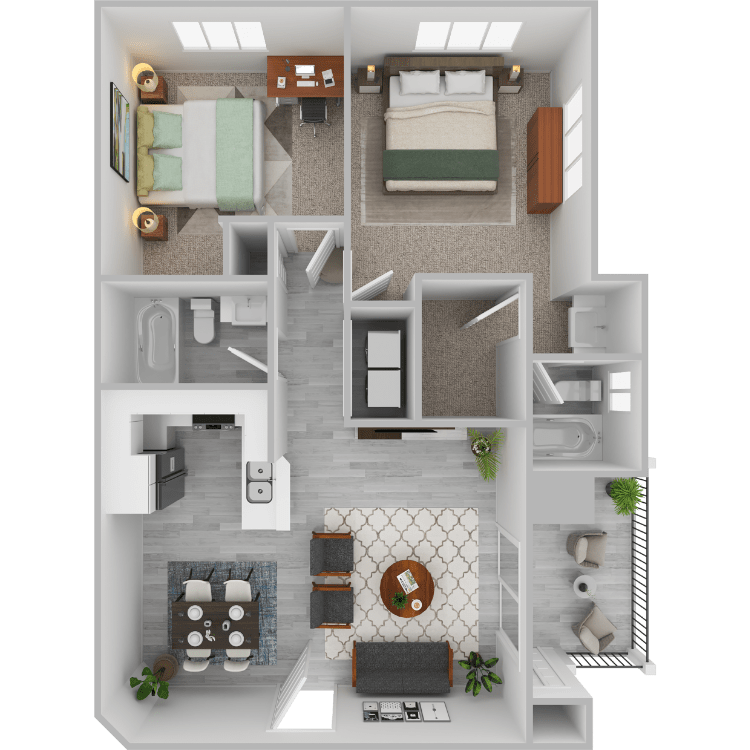
Plan I- 2 bed 2 bath
Details
- Beds: 2 Bedrooms
- Baths: 2
- Square Feet: 866
- Rent: Call for details.
- Deposit: $600 On approved credit.
Floor Plan Amenities
- Cable Ready
- Carpeted Floors
- Dishwasher
- Extra Storage
- Full-size Washer and Dryer
- Garage
- Microwave
- Mini Blinds
- Pantry
- Private Balconies and Patios
- Spacious Walk-in Closets
- Spectacular Views Available
- Vaulted Ceilings
- Vertical Blinds
* In Select Apartment Homes
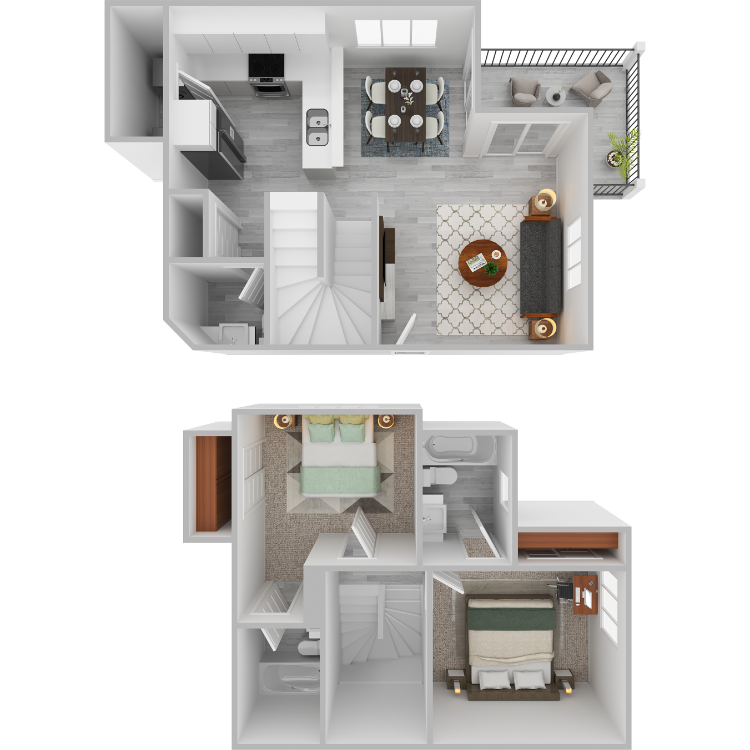
Plan A- 2 bed 2.5 bath
Details
- Beds: 2 Bedrooms
- Baths: 2.5
- Square Feet: 957
- Rent: $2629
- Deposit: $600 On approved credit.
Floor Plan Amenities
- Cable Ready
- Dishwasher
- Garage
- Microwave
- Mirrored Wardrobe Doors
- Pantry
- Private Balconies and Patios
- Spacious Walk-in Closets
- Spectacular Views Available
- Vaulted Ceilings
- Vertical Blinds
* In Select Apartment Homes
Floor Plan Photos
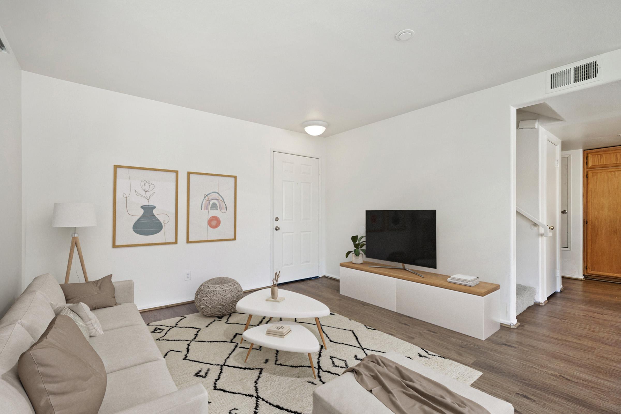
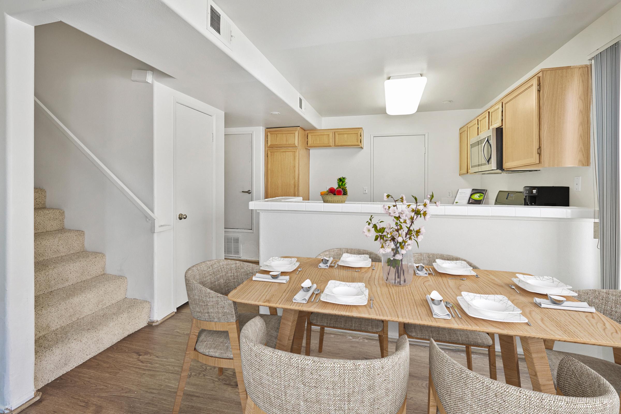
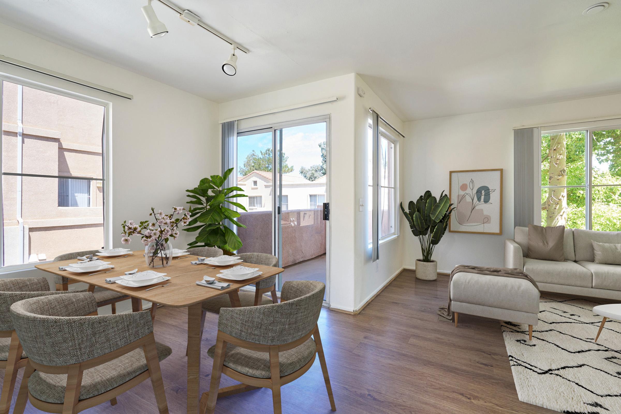
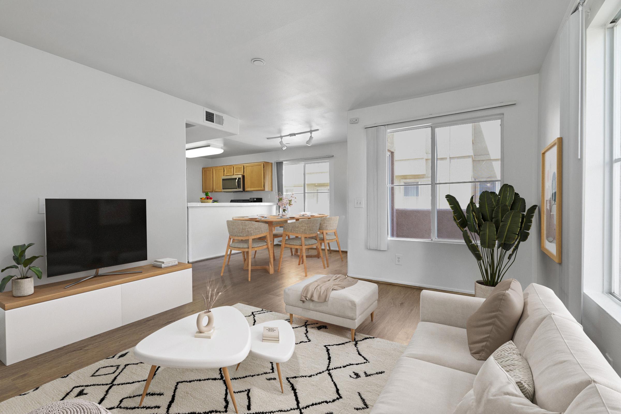
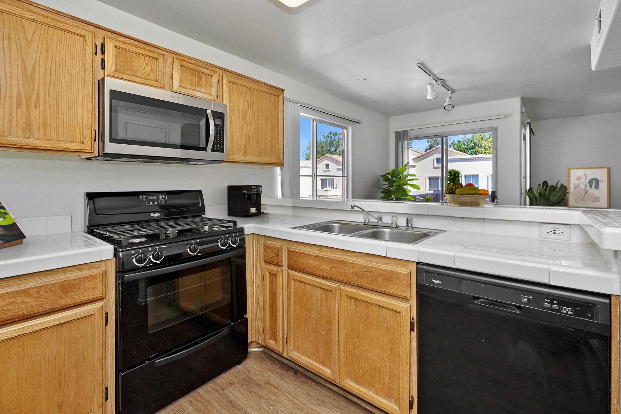
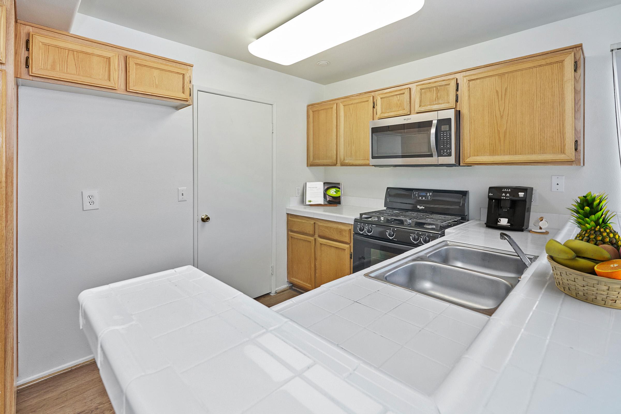
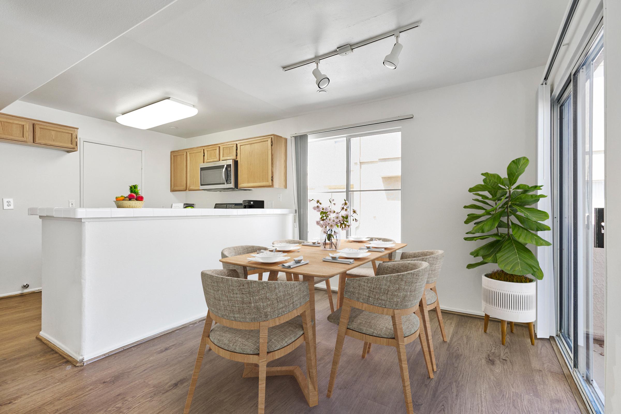
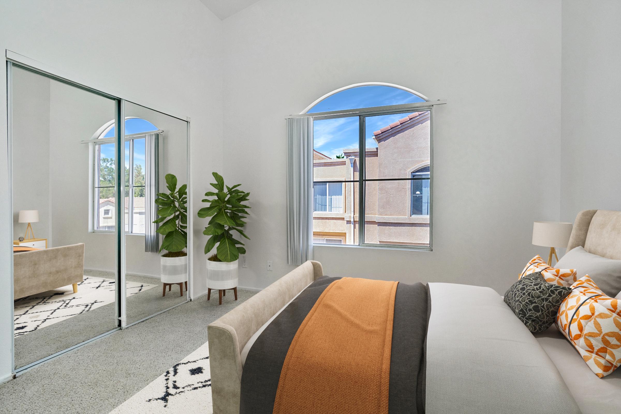
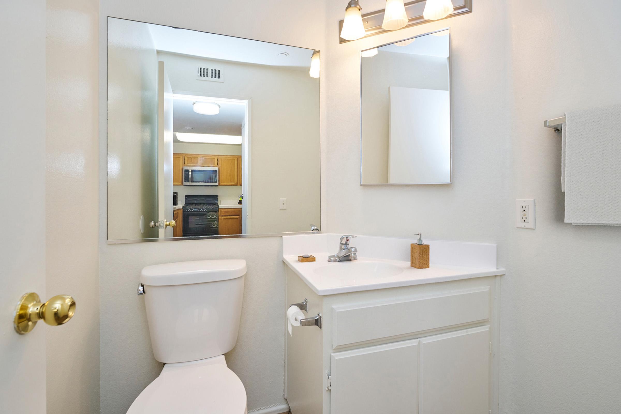
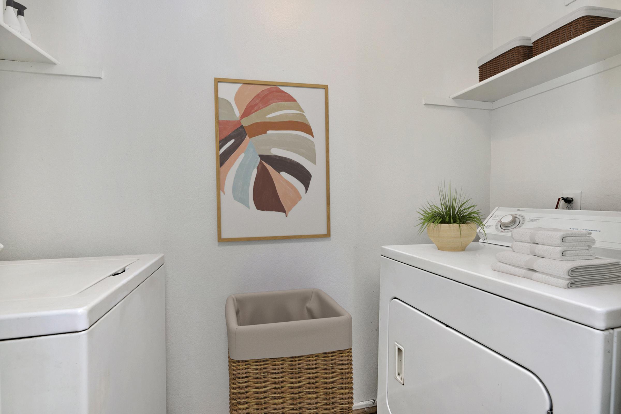
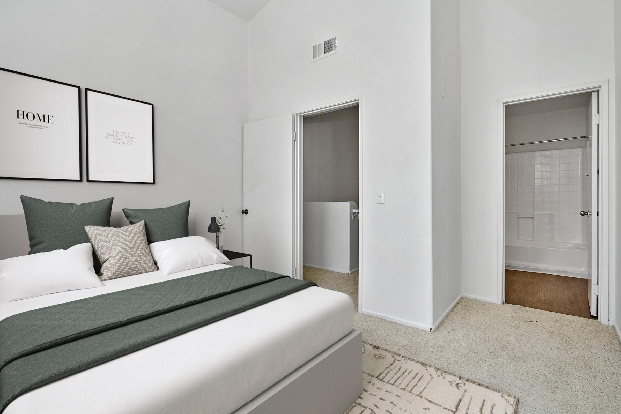
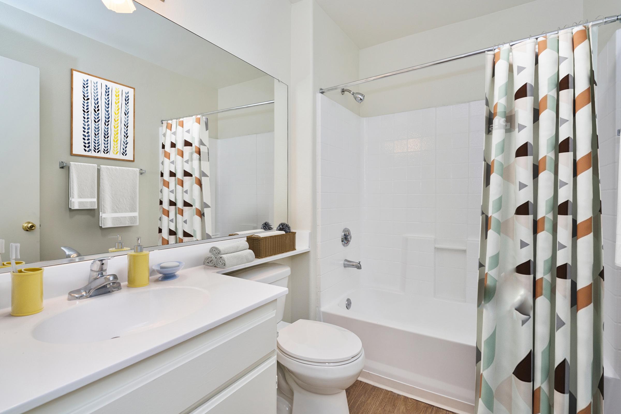
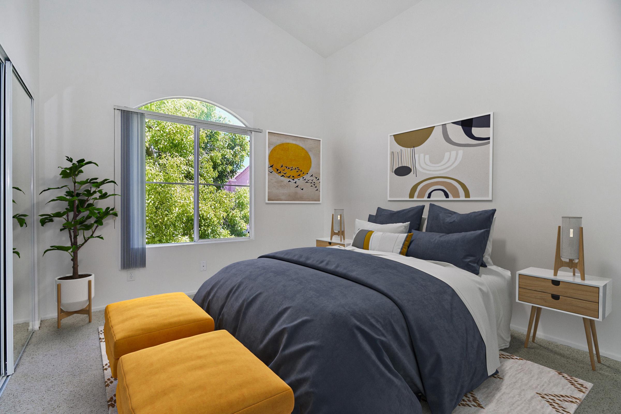
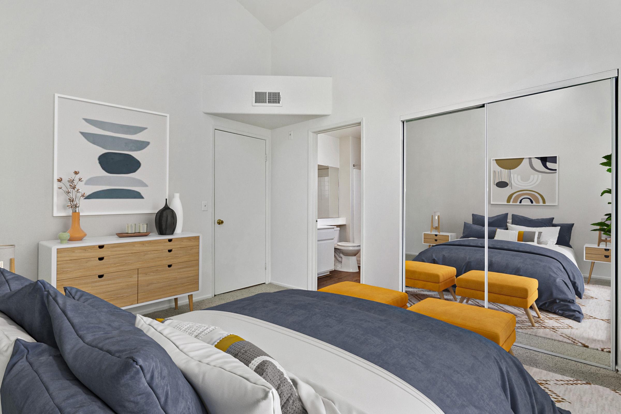
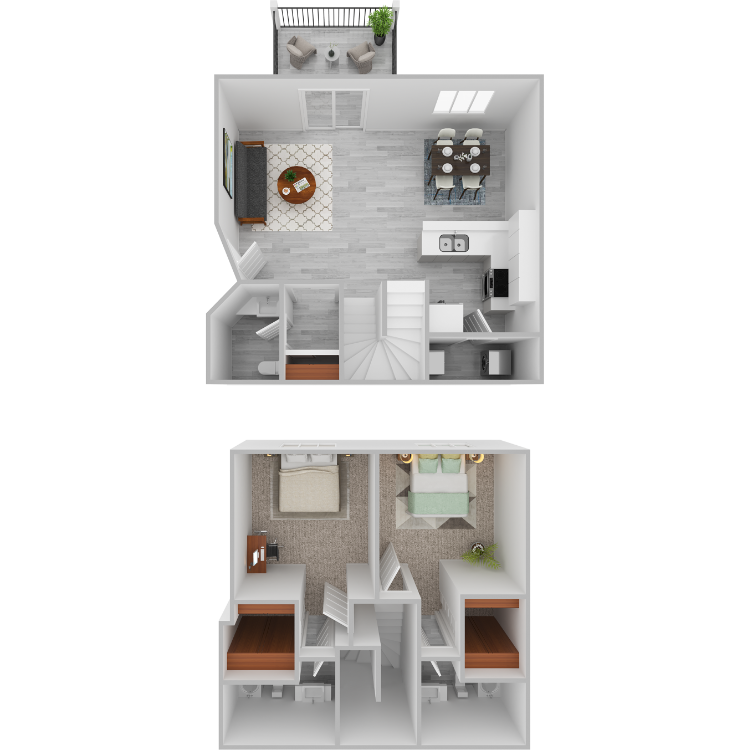
Plan B- 2 bed 2.5 bath
Details
- Beds: 2 Bedrooms
- Baths: 2.5
- Square Feet: 1032
- Rent: Call for details.
- Deposit: $600 On approved credit.
Floor Plan Amenities
- Cable Ready
- Dishwasher
- Full-size Washer and Dryer
- Garage
- Microwave
- Mini Blinds
- Pantry
- Private Balconies and Patios
- Spacious Walk-in Closets
- Spectacular Views Available
- Vaulted Ceilings
- Vertical Blinds
* In Select Apartment Homes
Floor Plan Photos
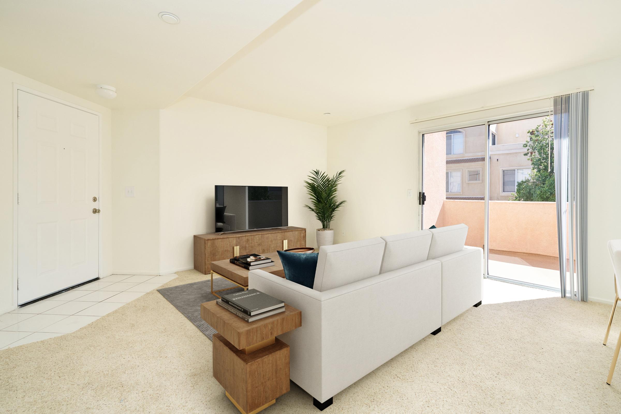
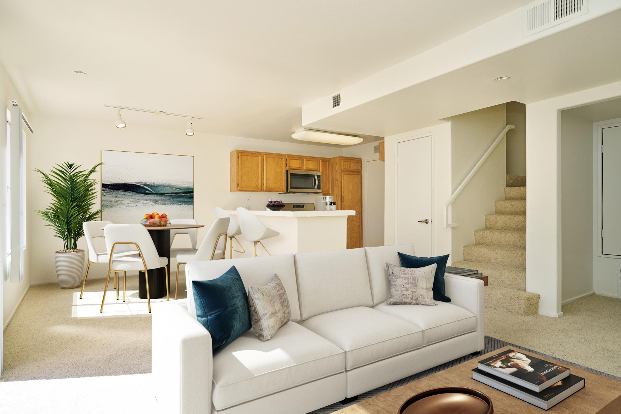
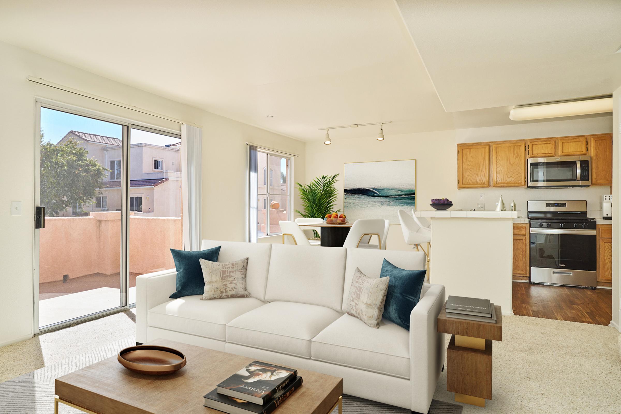
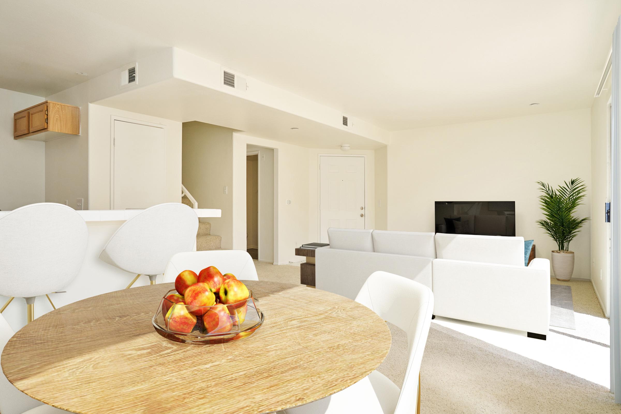
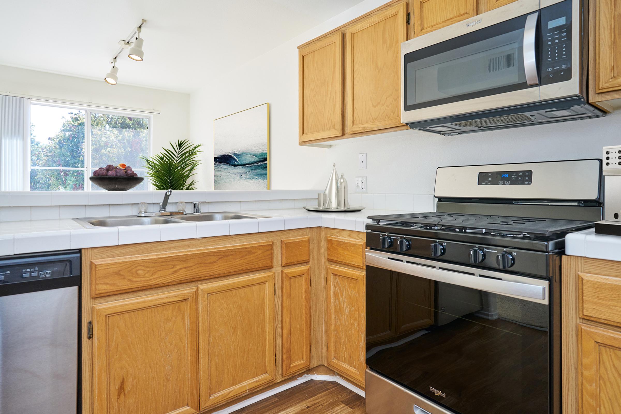
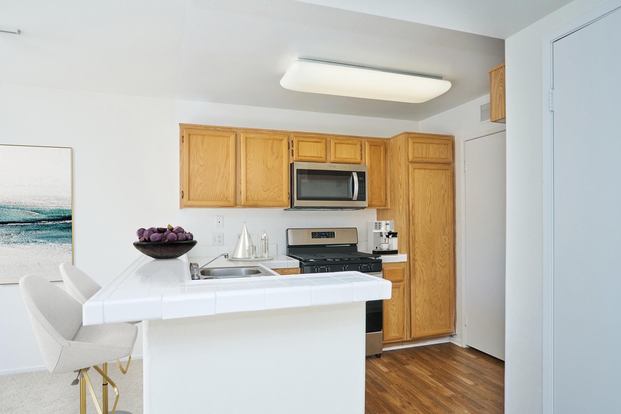
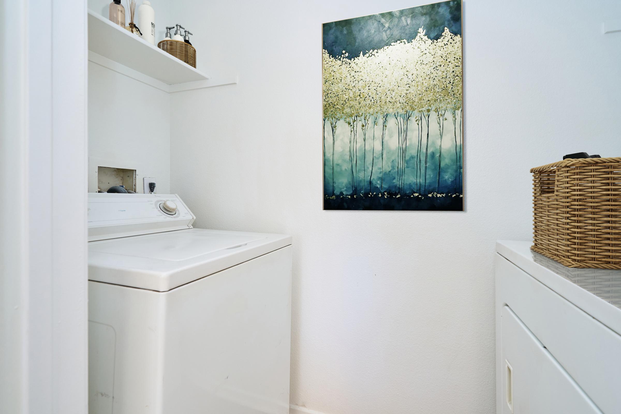
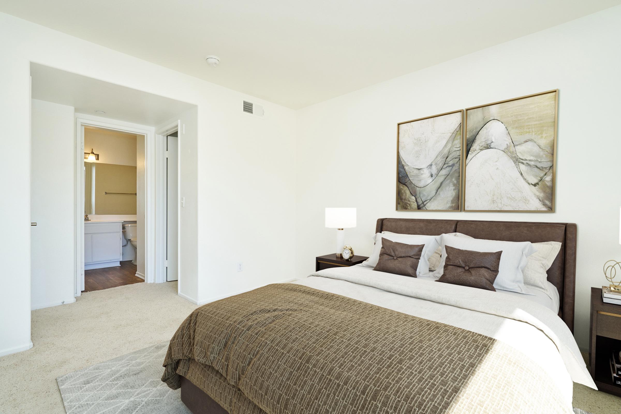
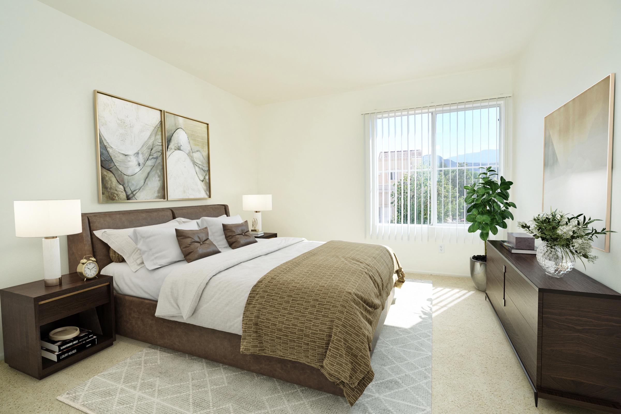
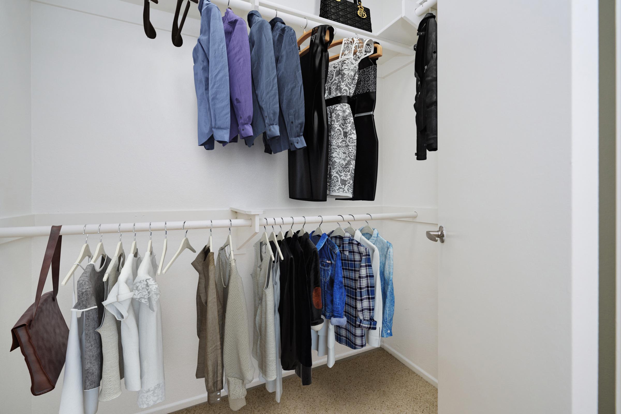
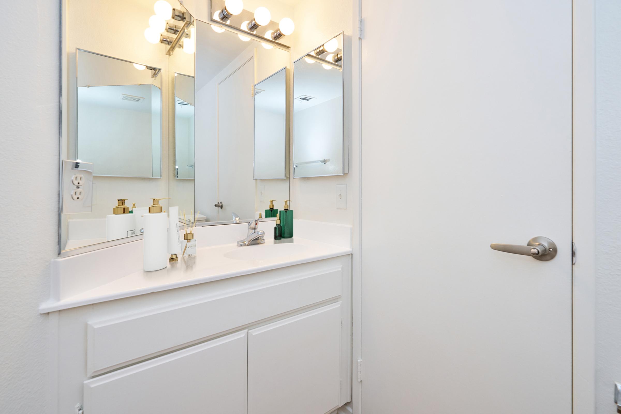
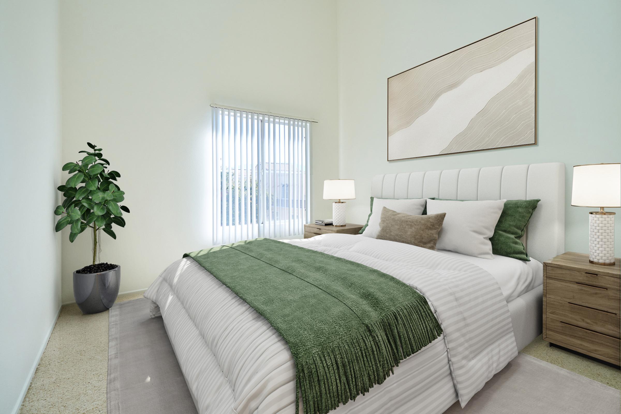
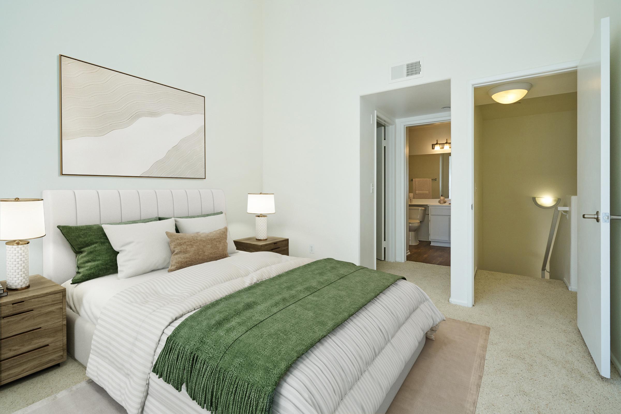
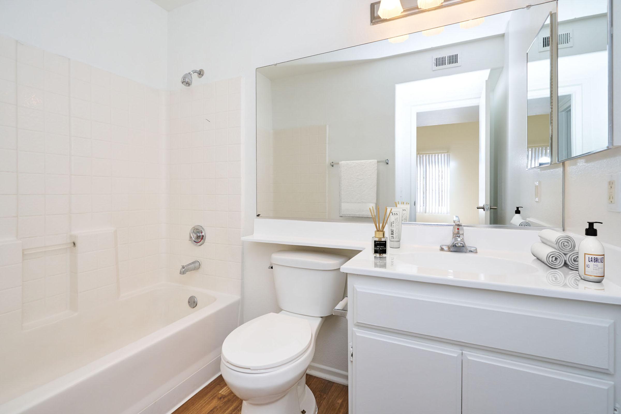
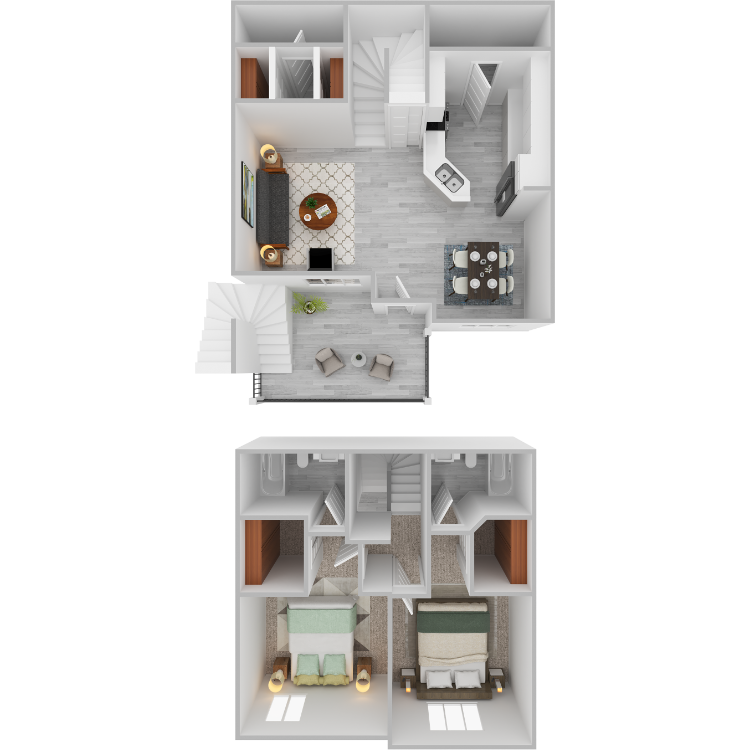
Plan C- 2 bed 2.5 bath
Details
- Beds: 2 Bedrooms
- Baths: 2.5
- Square Feet: 1049
- Rent: $2629-$2759
- Deposit: $600 On approved credit.
Floor Plan Amenities
- Cable Ready
- Carpeted Floors
- Dishwasher
- Full-size Washer and Dryer
- Garage
- Microwave
- Mini Blinds
- Pantry
- Private Balconies and Patios
- Spacious Walk-in Closets
- Spectacular Views Available
- Vaulted Ceilings
- Vertical Blinds
* In Select Apartment Homes
Floor Plan Photos
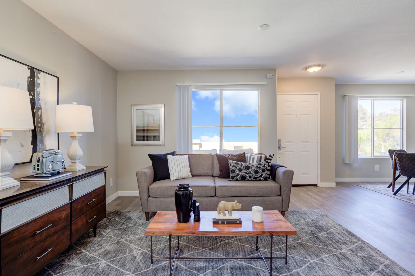
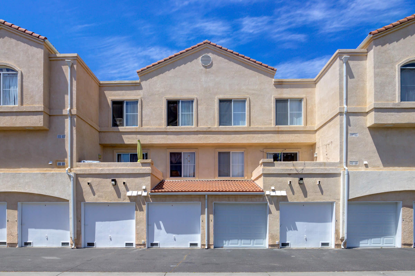
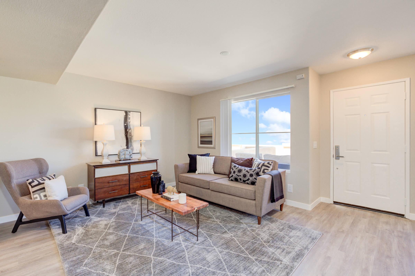
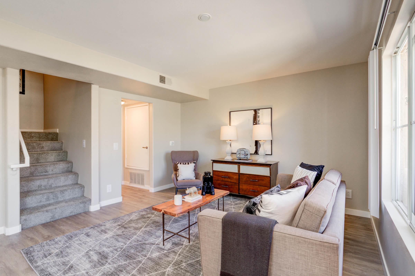
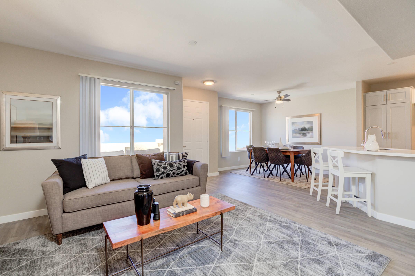
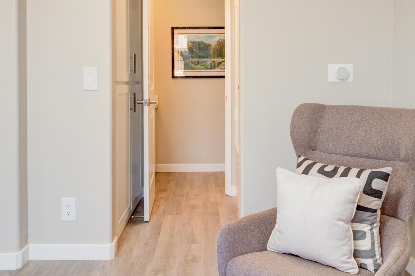
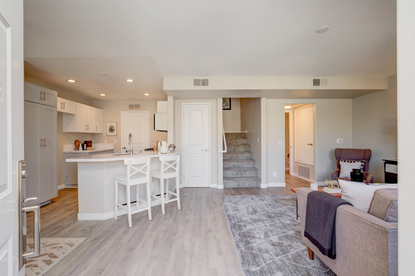
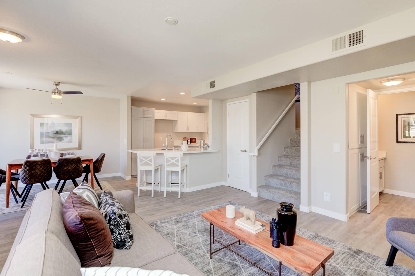
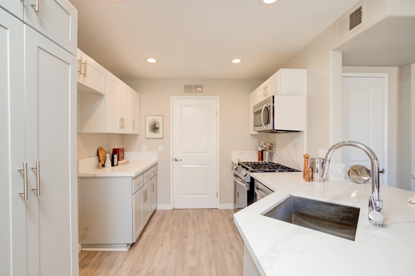
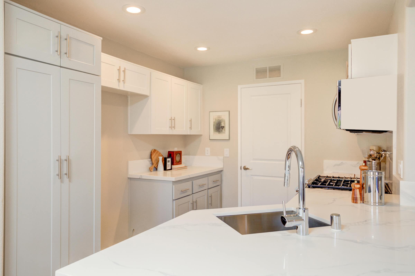
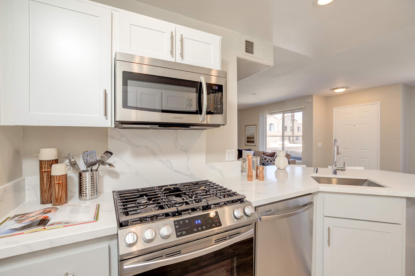
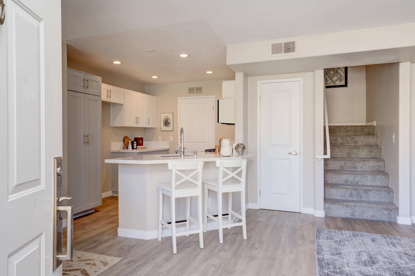
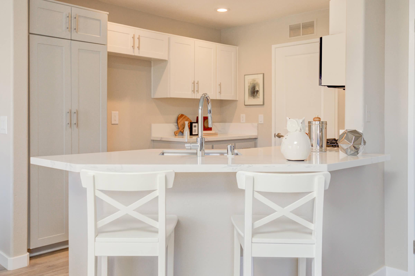
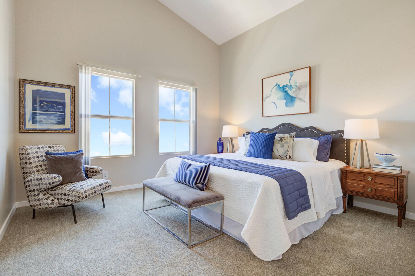
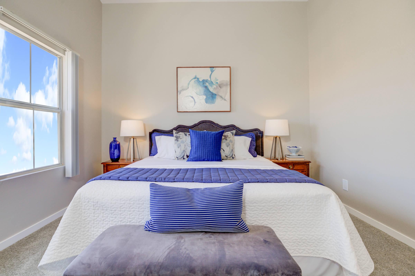
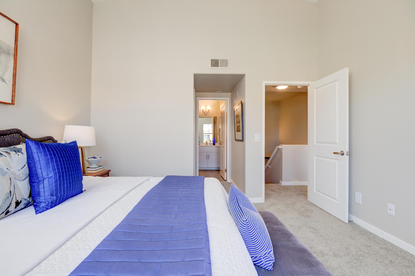
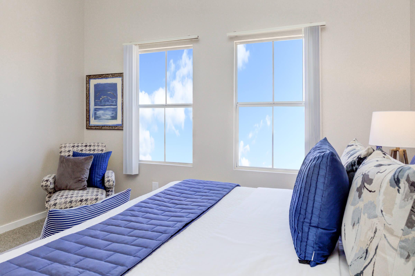
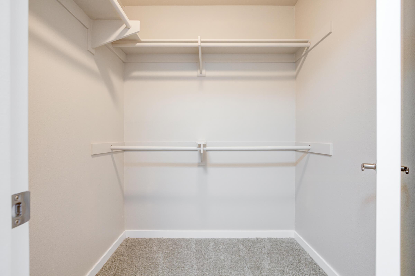
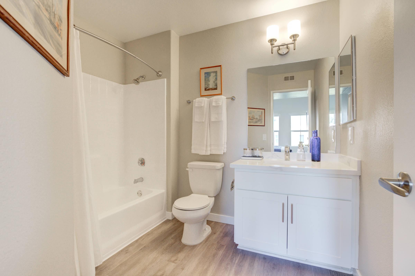
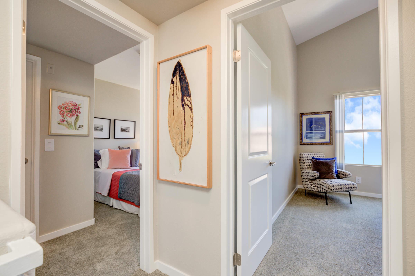
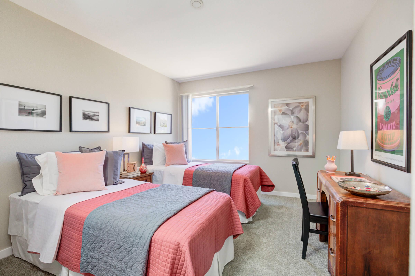
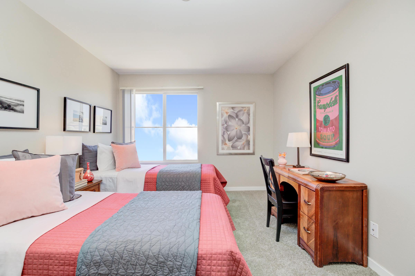
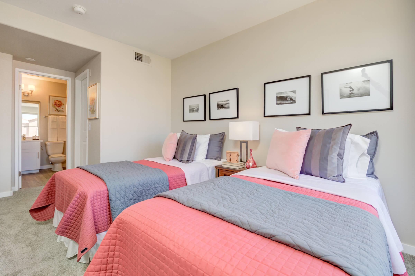
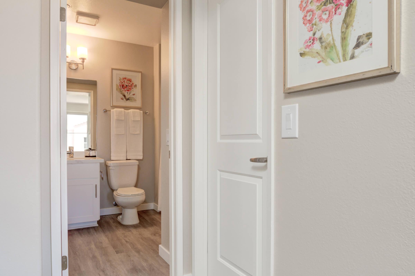
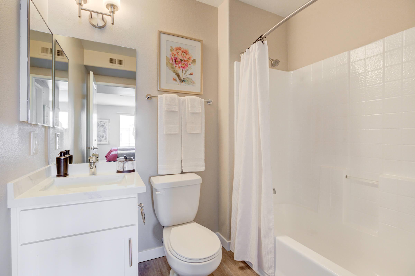
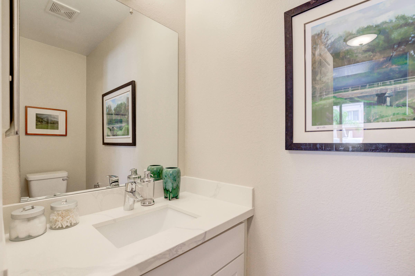
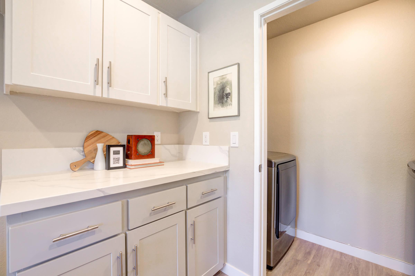
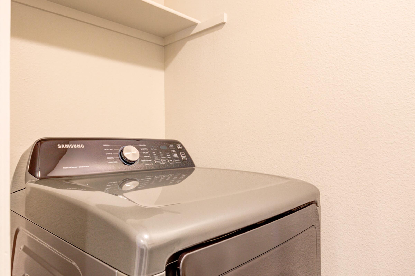
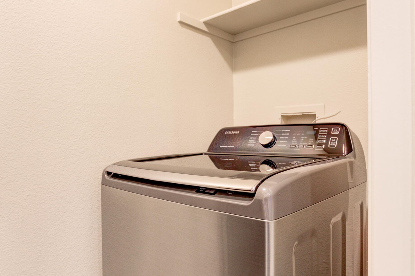
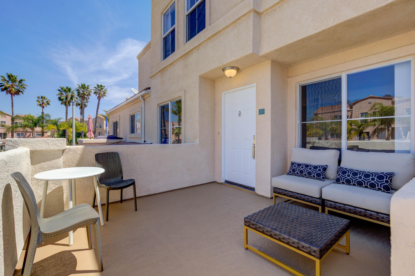
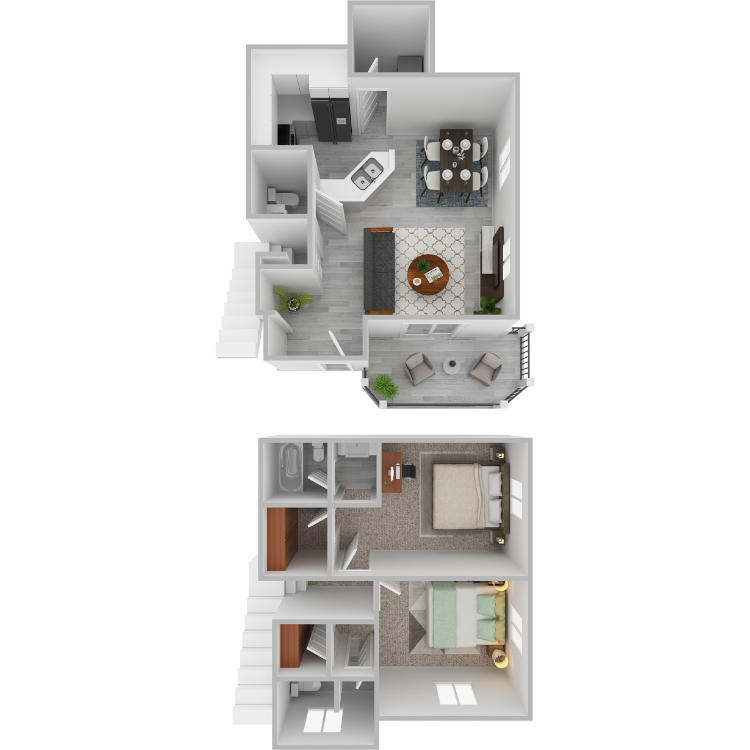
Plan J- 2 bed 2.5 bath
Details
- Beds: 2 Bedrooms
- Baths: 2.5
- Square Feet: 1081
- Rent: Call for details.
- Deposit: $600 On approved credit.
Floor Plan Amenities
- Cable Ready
- Carpeted Floors
- Dishwasher
- Full-size Washer and Dryer
- Garage
- Microwave
- Mini Blinds
- Private Balconies and Patios
- Spacious Walk-in Closets
- Spectacular Views Available
- Vaulted Ceilings
- Vertical Blinds
* In Select Apartment Homes
3 Bedroom Floor Plan
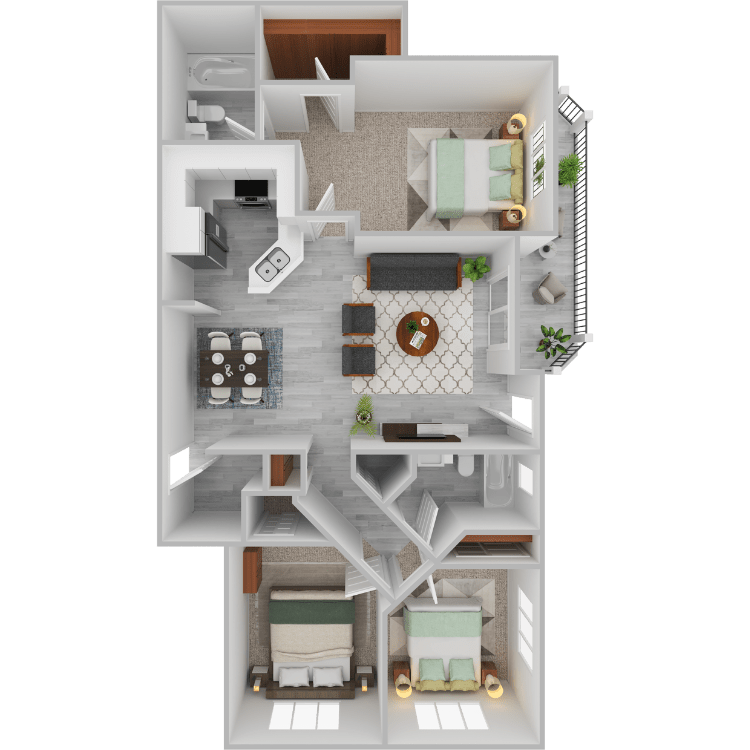
Plan E- 3 bed 2 bath
Details
- Beds: 3 Bedrooms
- Baths: 2
- Square Feet: 1167
- Rent: $2839-$2849
- Deposit: $700 On approved credit.
Floor Plan Amenities
- Cable Ready
- Carpeted Floors
- Central Air Conditioning
- Dishwasher
- Full-size Washer and Dryer
- Garage
- Microwave
- Mini Blinds
- Mirrored Wardrobe Doors
- Pantry
- Private Balconies and Patios
- Spacious Walk-in Closets
- Spectacular Views Available
- Vertical Blinds
* In Select Apartment Homes
Floor Plan Photos
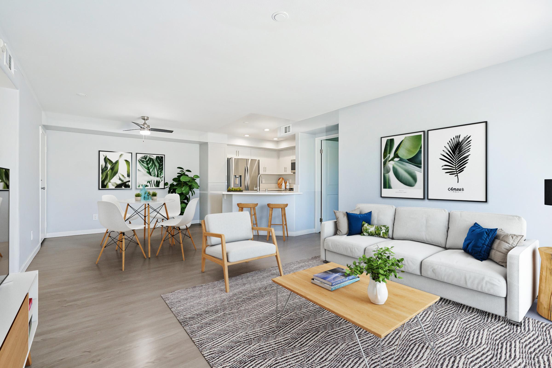
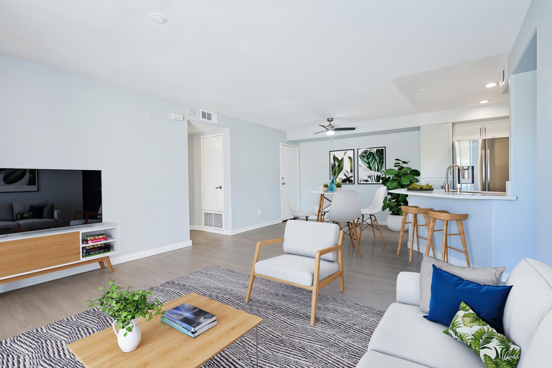
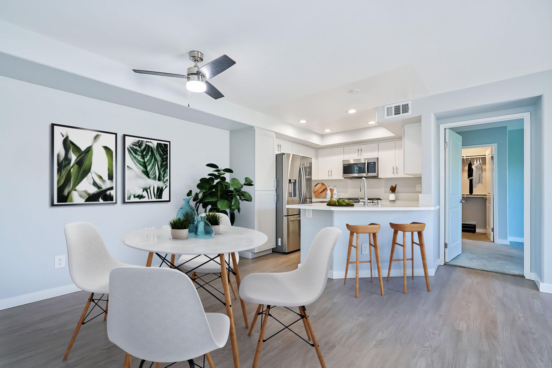
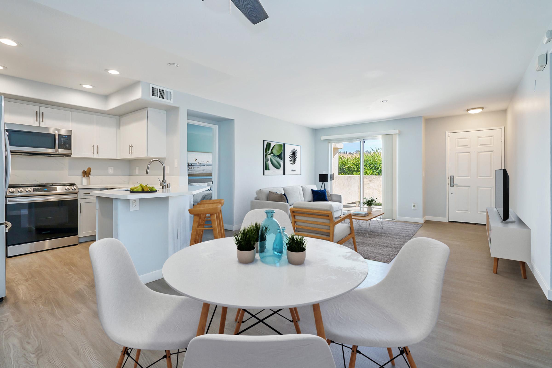
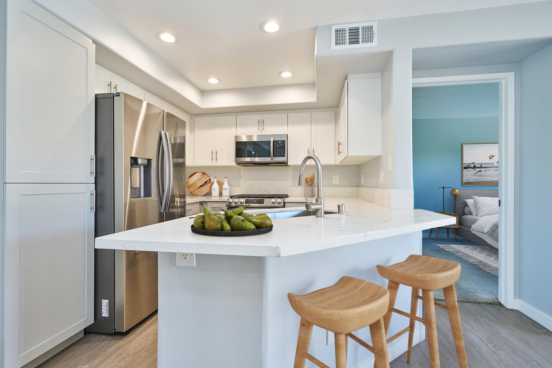
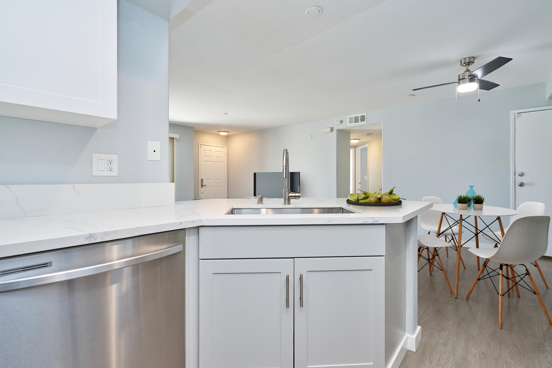
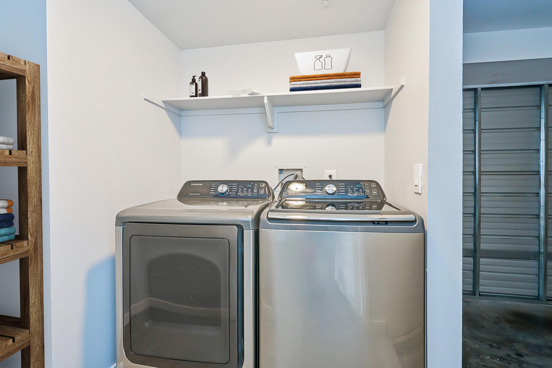
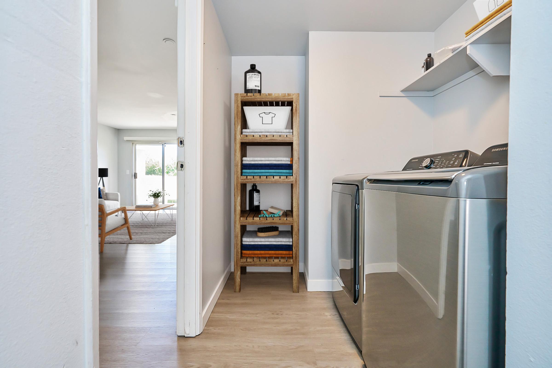
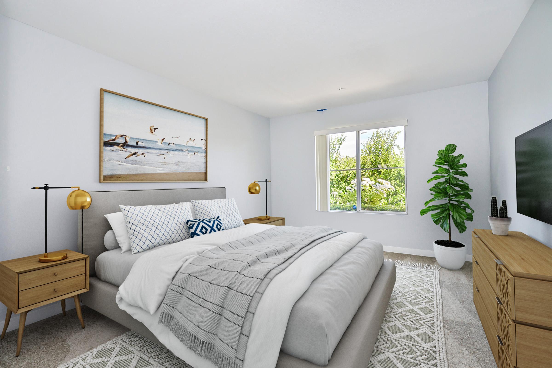
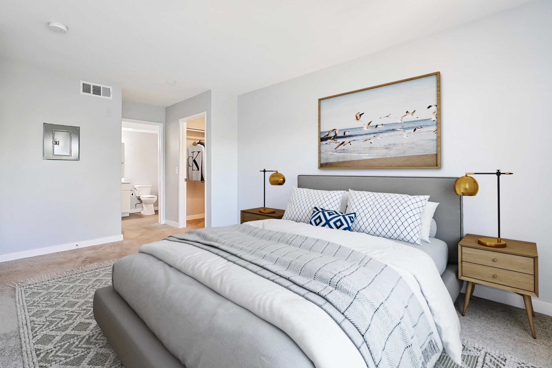
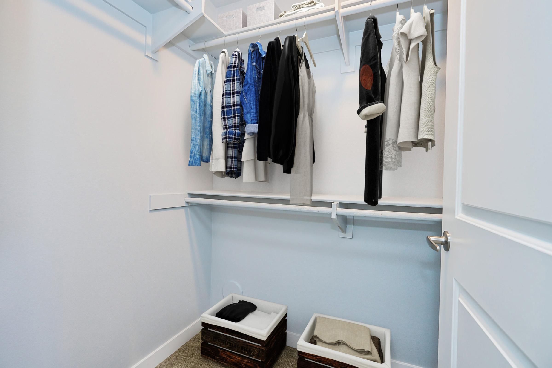
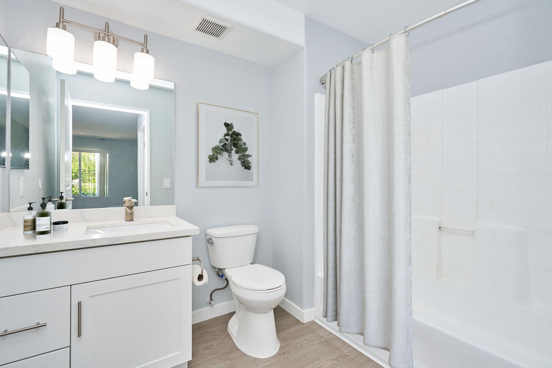
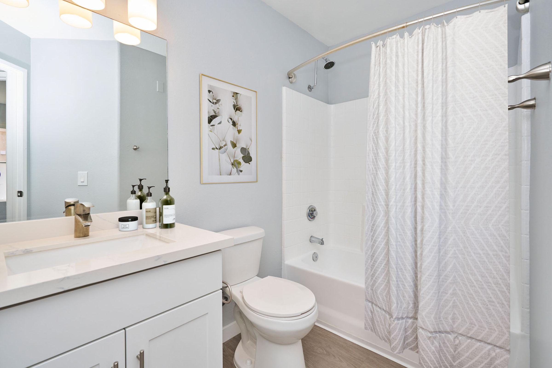
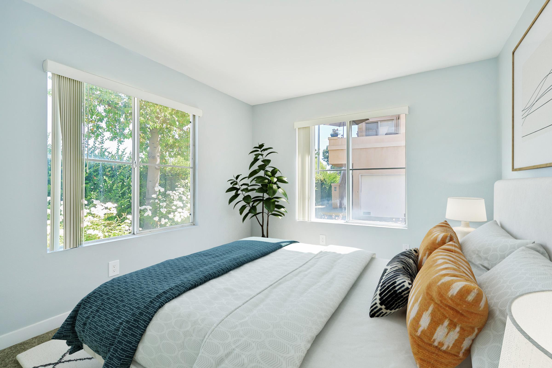
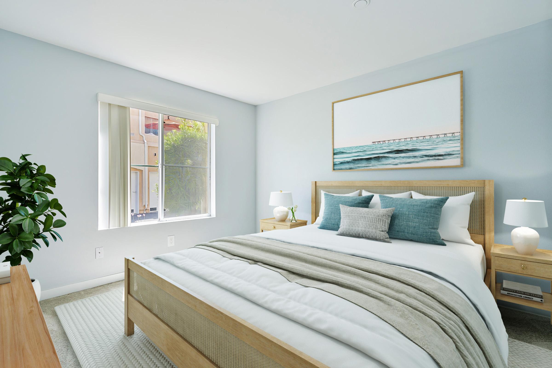
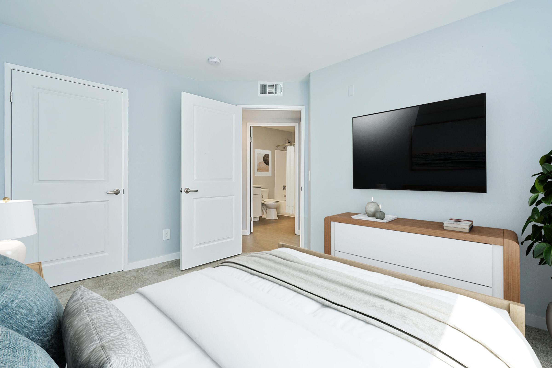
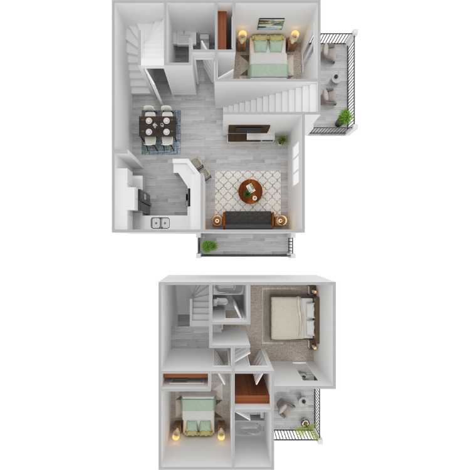
Plan D- 3 bed 2.75 bath
Details
- Beds: 3 Bedrooms
- Baths: 2.75
- Square Feet: 1309
- Rent: Call for details.
- Deposit: $700 On approved credit.
Floor Plan Amenities
- Cable Ready
- Carpeted Floors
- Dishwasher
- Full-size Washer and Dryer
- Garage
- Microwave
- Mini Blinds
- Mirrored Wardrobe Doors
- Pantry
- Spacious Walk-in Closets
- Spectacular Views Available
- Vaulted Ceilings
- Vertical Blinds
* In Select Apartment Homes
Floor Plan Photos
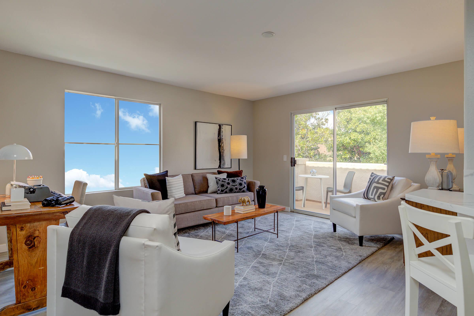
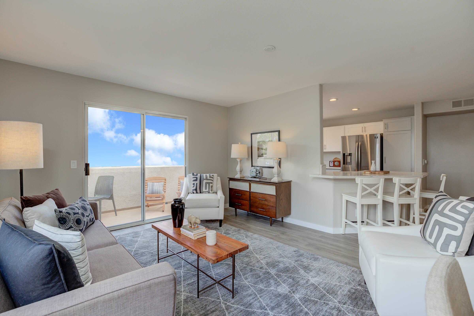
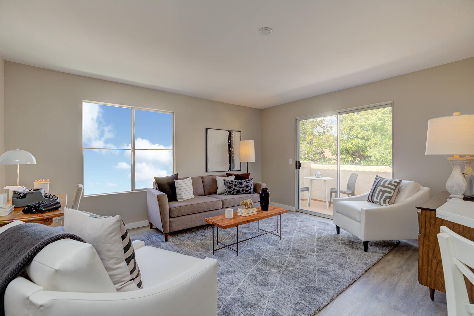
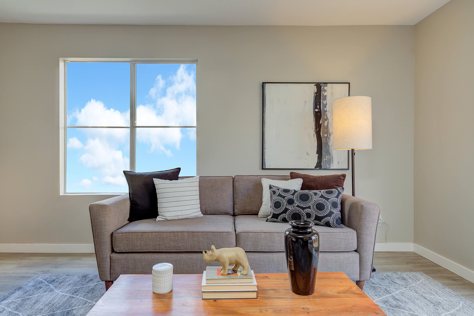
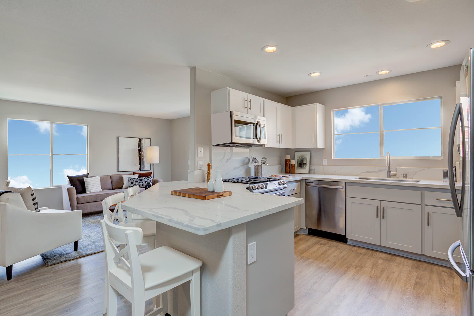
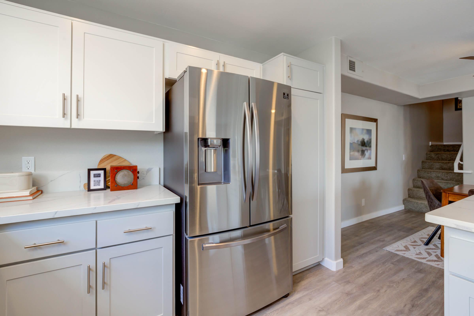
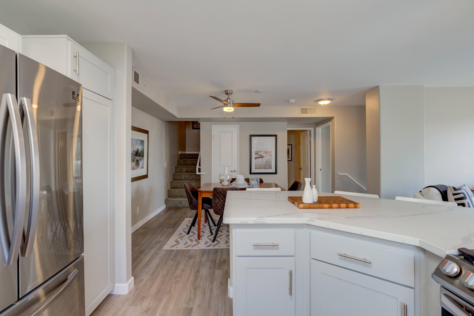
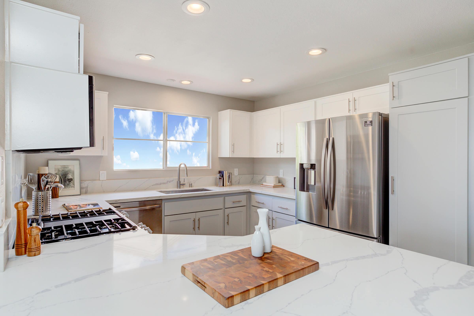
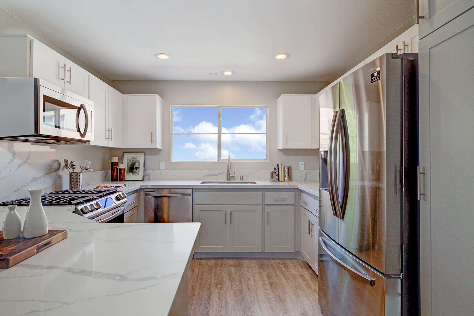
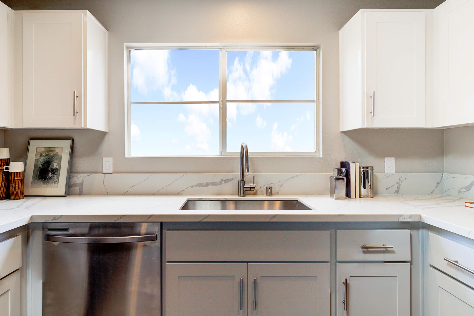
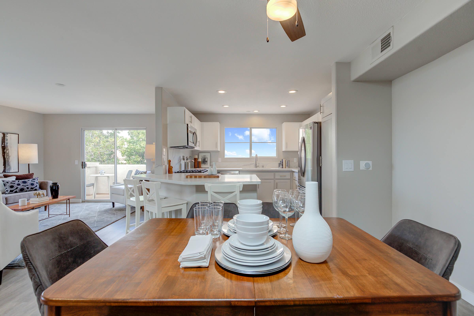
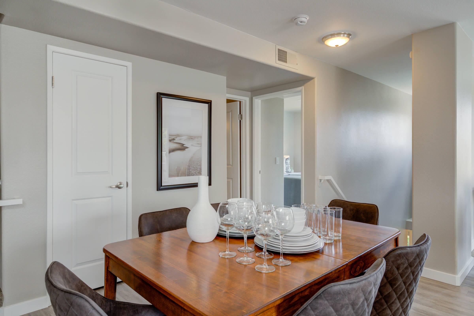
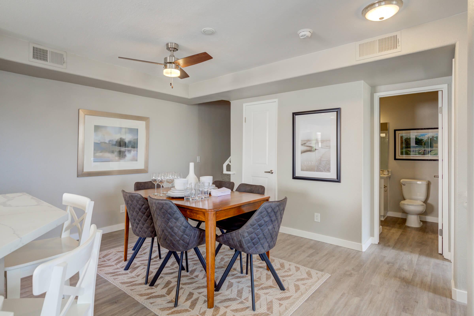
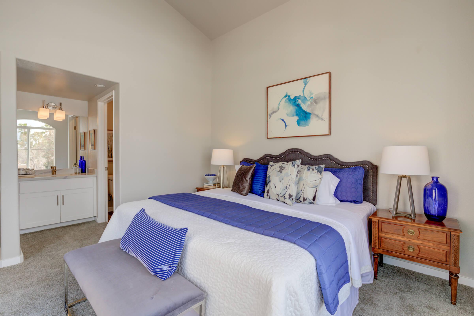
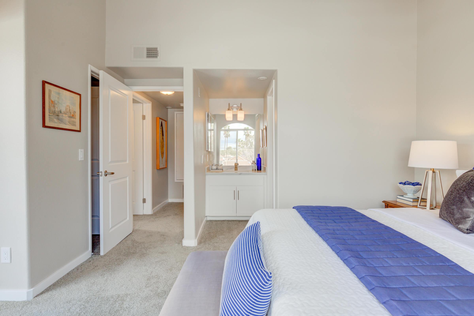
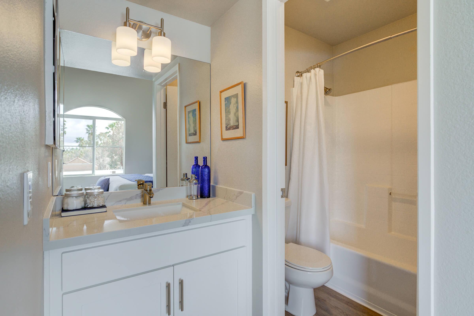
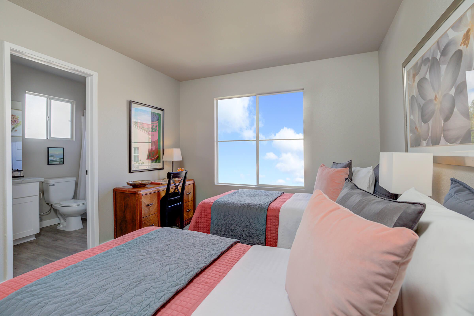
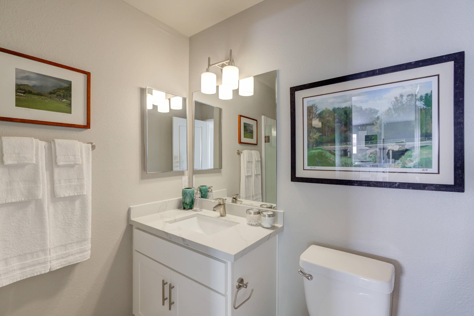
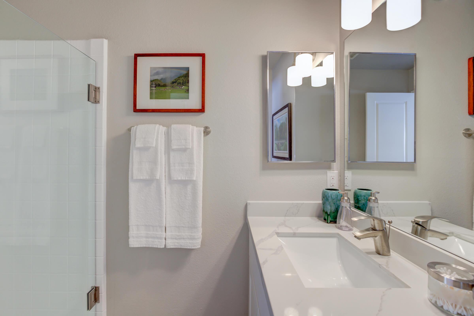
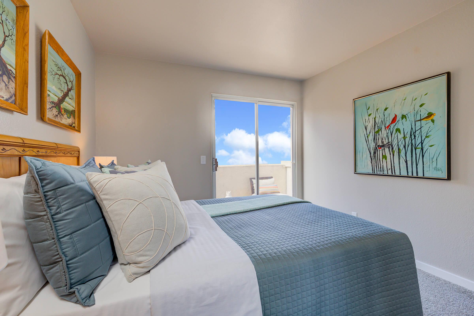
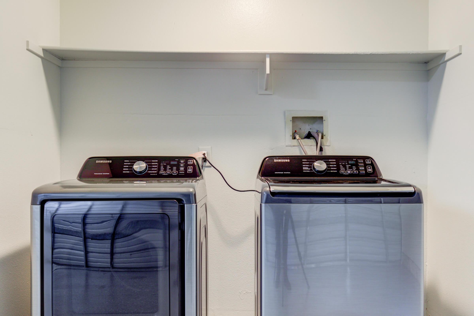
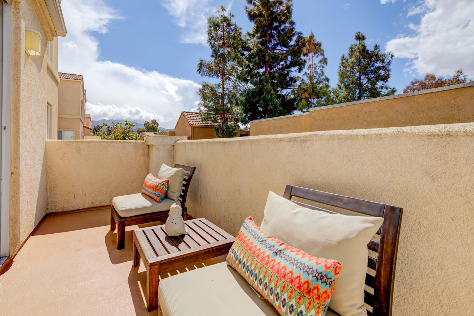
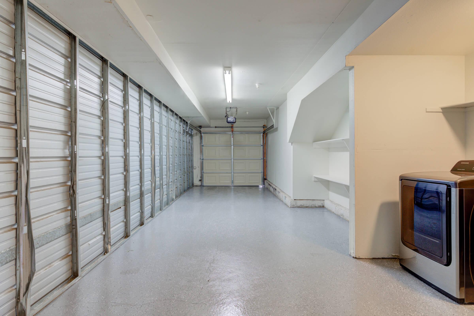
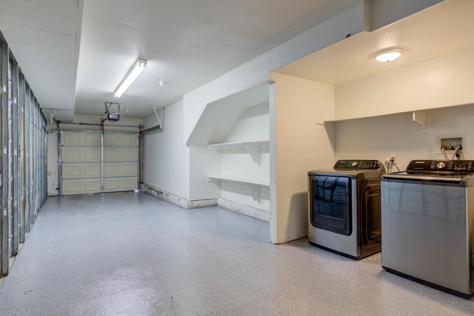
Listed pricing and special offers only valid for new residents. Pricing and availability subject to change at any time. River Ranch Townhomes and Apartments does not warrant or represent that image renderings on this website are an accurate representation of every floor plan available at the Property. Floor plans may vary unit by unit and by location at the Property. Please contact our Leasing Office to schedule a tour of the Property and the particular unit you are interested in. Listed pricing and special offers only valid for new residents. Pricing and availability subject to change at any time.
Show Unit Location
Select a floor plan or bedroom count to view those units on the overhead view on the site map. If you need assistance finding a unit in a specific location please call us at 661-485-4118 TTY: 711.

Amenities
Explore what your community has to offer
Gourmet Kitchens
- Ceramic Tile Countertops
- Dishwasher
- Ice-Maker Connections
- Microwave
- No-Wax Vinyl Floors
- Oak Cabinets with Melamine Drawers
- Quality Whirlpool Energy-Saving Appliances
Custom Decorator Appointments
- Full-size Washer and Dryer
- Mirrored Wardrobe Doors
- Soaring Cathedral Ceilings
- Spacious Walk-in Closets
- Spectacular Views Available
- Textured Berber Carpet
Luxurious Interiors
- Cable Ready
- Central Air Conditioning
- Ceramic Tile Entry Floors
- Extra Large Balcony or Patio
- Private Two Car Garage
Community Advantages
- Close to Shopping
- Controlled Access Privacy Gates
- Convenient Guest Parking
- Spectacular Hillside Vistas
- Tranquil Landscaping
- Warm Mediterranean-Style Architecture
Fun & Fitness
- Barbecue and Picnic Areas
- Fully Equipped Fitness & Cardiovascular Center
- Two Children's Playgrounds
- Two Relaxing Whirlpool Spas
- Two Resort Style Swimming Pools
Pet Policy
Pets Welcome Upon Approval. Breed restrictions apply. Up to 2 pets maximum. Weight limit: Maximum of 49 lbs Deposit: $500 deposit per pet Pet Rent: $50/mo rent per pet
Photos
Amenities
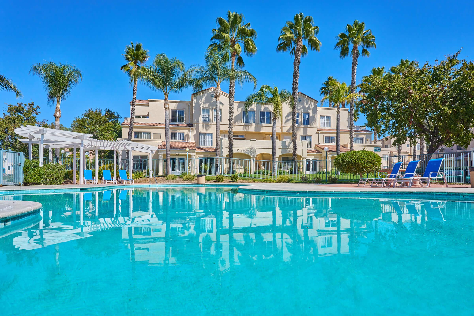
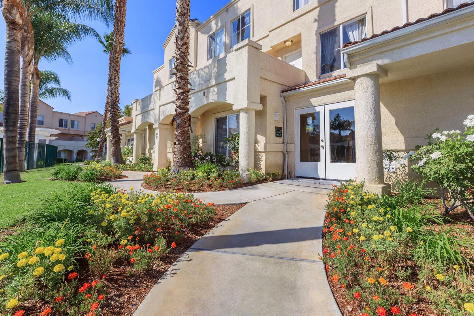
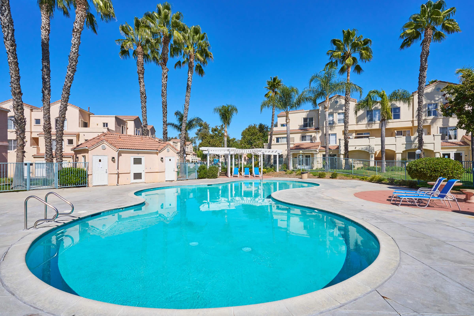
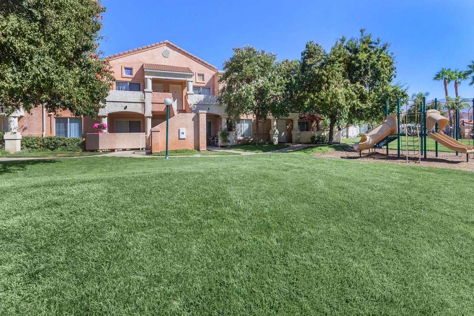
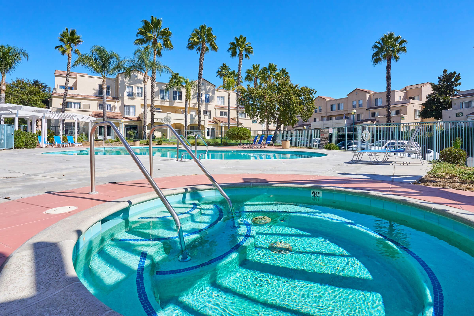
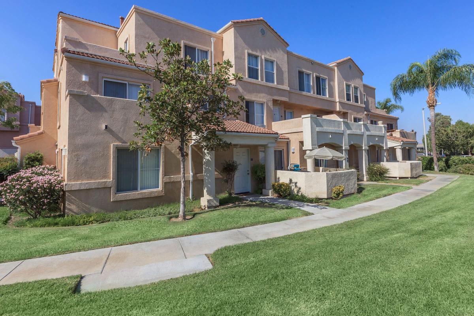
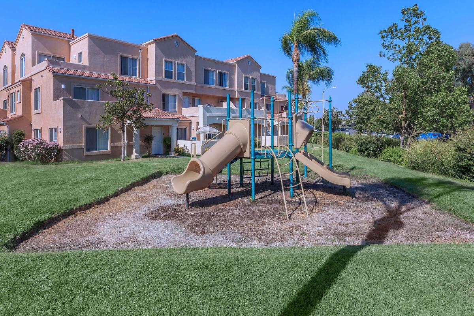
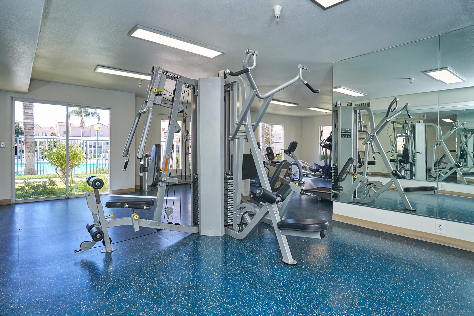
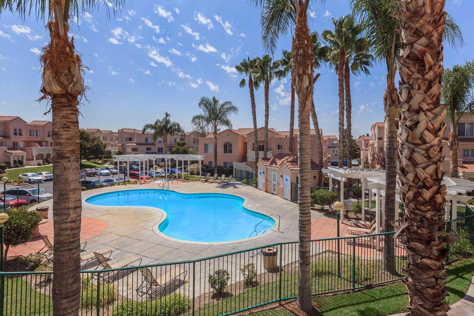
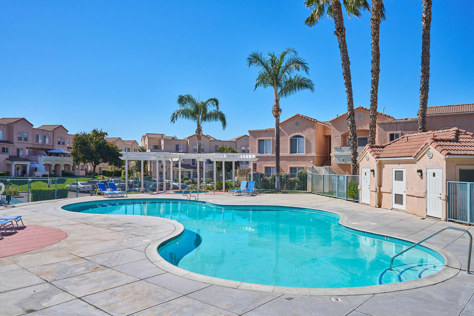
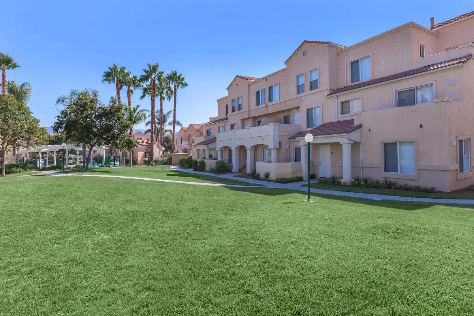
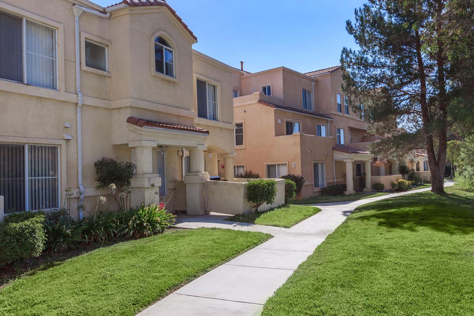
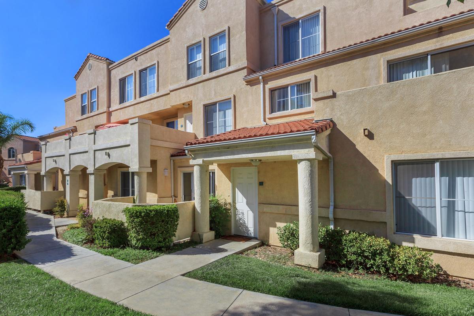
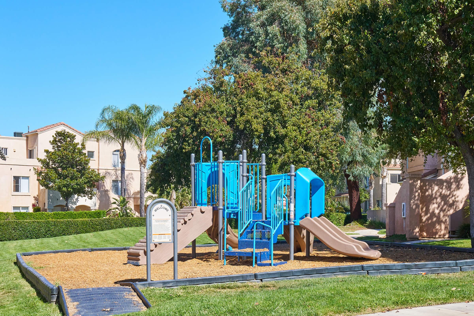
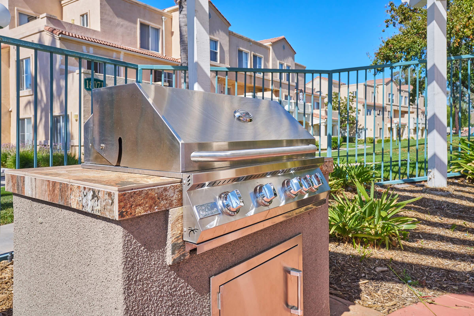
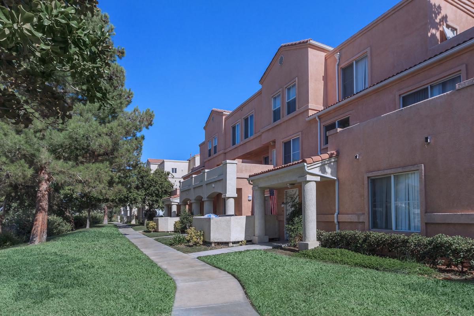
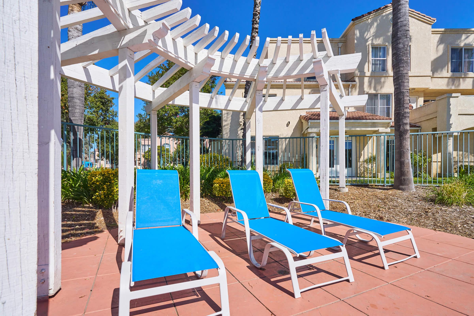
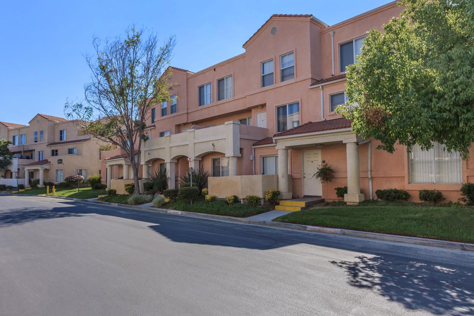
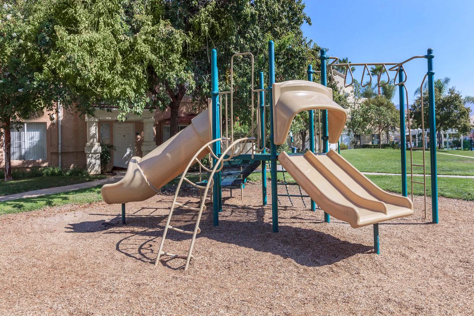
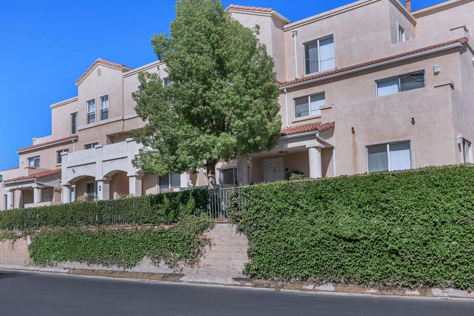
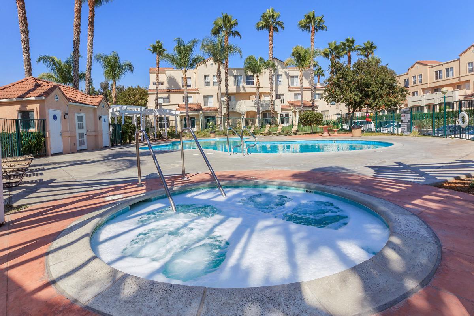
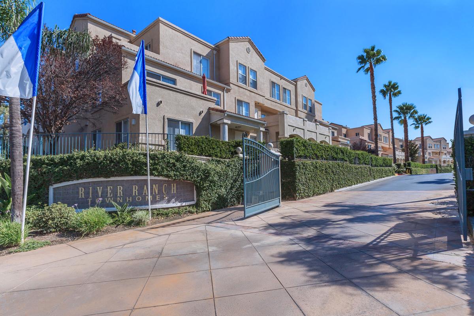
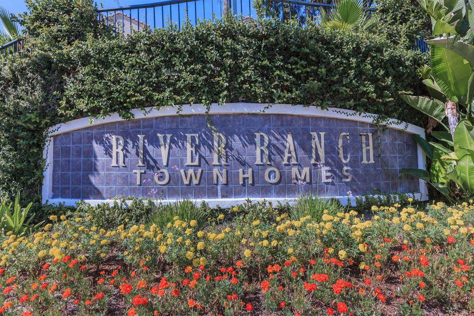
Plan A














Plan B














Plan C






























Plan D
























Plan E
















Neighborhood
Points of Interest
River Ranch Townhomes & Apartments
Located 18005 Anne's Circle Santa Clarita, CA 91387Amusement Park
Bank
Cinema
Coffee Shop
Elementary School
Fitness Center
Grocery Store
High School
Hospital
Middle School
Park
Parks & Recreation
Post Office
Preschool
Restaurant
Salons
School
Shopping
Shopping Center
University
Contact Us
Come in
and say hi
18005 Anne's Circle
Santa Clarita,
CA
91387
Phone Number:
661-485-4118
TTY: 711
Fax: 661-251-5030
Office Hours
Monday through Friday 9:00 AM to 7:00 PM. Saturday and Sunday 9:00 AM to 6:00 PM.